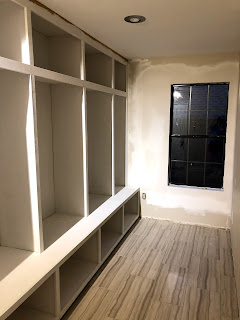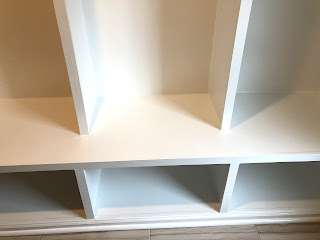 |
| This is the best before picture I have of how we were using this room. A desk was on the left, Stella's bed was hanging out, and we had some extra stools just chilling in here. |
When we first bought the house, the room was a dining room (however, the owner was using it as a study). We had to move the dining room wall back a significant amount to build our kitchen, so the room was changed to about half-size of a typical room. We thought it'd be perfect as a mudroom, because it's right off the garage.
This is what it looked like when we first bought the house. These pics aren't great, but they do show the dining room/study combination.
 |
| This was the wall we moved back. At first, it was right there where you see the wall paper border change. |
We were really impressed with the contractor we used to do our downstairs, so we called him about 2 weeks ago and showed him this picture.
We also asked him to fix our awkward window.
Because we had to move that dining room wall during the kitchen renovation, we ended up splitting a large window that had been in the old dining room. So, he also moved that window for us.
 |
| Outside Before |
 |
| This shows how close to the wall that window was. It looked really awkward. |
So, they got started on Thursday.
At the end of the day Friday, we walked into the mudroom and saw this. At first, I was so excited. It looked so good. There had been a sheet of plastic up, so I had not seen anything until that moment.
I just walked into the room and glanced at it from this angle and was so excited.
Then, Michael said, "I need to show you something that might make you mad."
I didn't take a picture of it, but if you look at this picture above, you can see that the 4th cubby is considerably smaller than the other ones. 10 inches smaller in fact. The first three cubbies are 30 inches, and that one is 20.
Then, I started looking and realized the bottom didn't align with the middle and top.
So, Saturday morning, we had to have a discussion with the contractor. He said that because of the doors of the cabinet (see our inspiration picture), it meant he had to make some changes. I was really confused and told him that I would rather not have any doors and have everything align.
The bottom portion were all perfectly spaced and 28ish inches each. I asked if he could just make everything that same way.
He said it would take some rebuilding, but he agreed to do it.
At the end of the day yesterday, we had our mudroom! I believe my communication could have been better on the front end, and I would not hesitate to use our contractor again.









